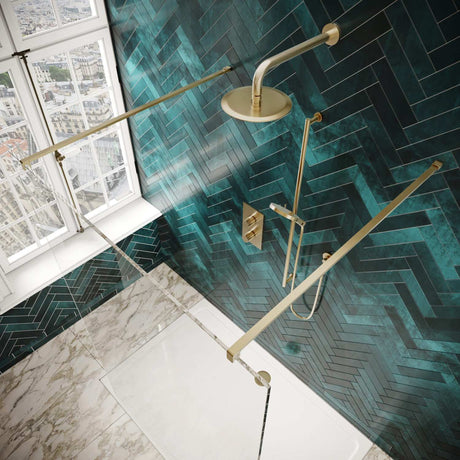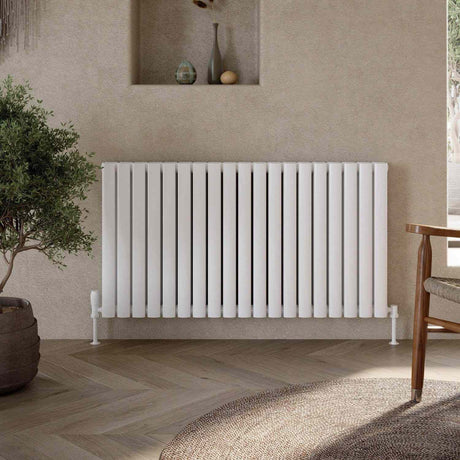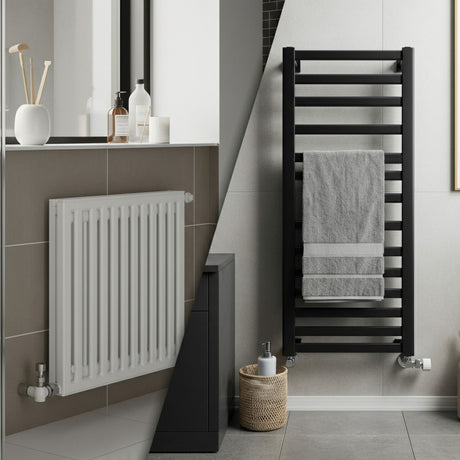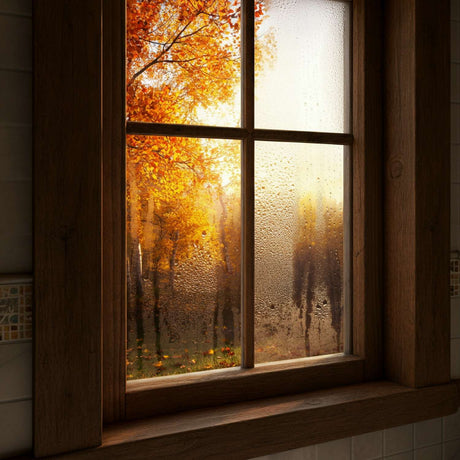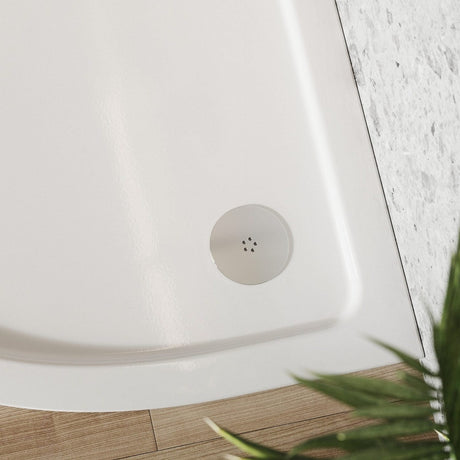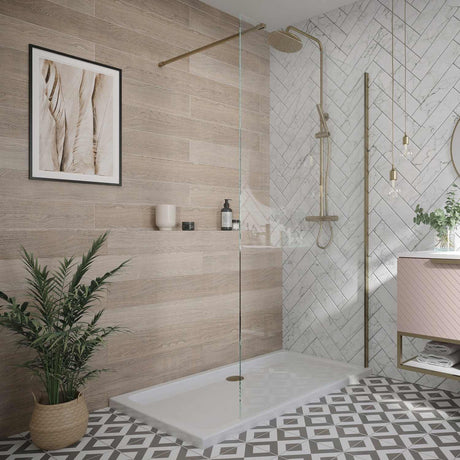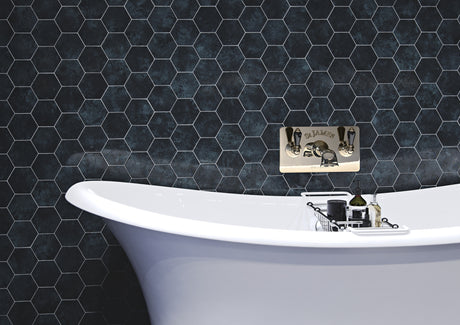Getting your home's heating right doesn't have to be complicated. Understanding BTU calculations helps you choose the correct radiator size, avoid wasted energy, and maintain comfortable temperatures throughout your home. This straightforward guide walks you through the essential steps to calculate BTU requirements for any room.
BTU stands for British Thermal Unit—the standard measurement for heat output in heating systems. One BTU represents the energy needed to heat one pound of water by one degree Fahrenheit. For practical purposes, higher BTU ratings mean greater heat output from your radiator or heating system.
Why BTU Calculations Matter for Your Home
Accurate BTU calculations are crucial for maintaining comfort and managing energy costs effectively. Installing a radiator with too low a BTU output can leave your room under-heated, while opting for one with excessive capacity leads to wasted energy and higher bills.
Professional heating engineers rely on precise BTU calculations to align radiator output with the specific needs of a room, ensuring efficient performance and avoiding the pitfalls of over-heating or under-heating. For more insights, read this helpful guide on radiators vs heated towel rails.
Key Factors That Affect BTU Requirements
Several elements influence how much heat your room needs:
Room Dimensions
Length, width, and ceiling height determine the total volume of air requiring heating. Larger spaces naturally need higher BTU outputs.
Heat Loss Through Windows and Doors
Glass surfaces lose heat faster than insulated walls. Single-glazed windows create significantly more heat loss than double-glazed alternatives.
Exterior Wall Exposure
Rooms with multiple external walls lose more heat than internal rooms. Corner rooms typically require higher BTU ratings than those surrounded by other heated spaces.
Insulation Quality
Well-insulated rooms retain heat more effectively, reducing BTU requirements. Poorly insulated spaces, particularly loft conversions, need substantially higher heat output.
Step-by-Step BTU Calculation Method
1. Measure Your Room
Record the length, width, and height in metres. For irregular-shaped rooms, divide into rectangles and calculate each section separately.
2. Calculate Room Volume
Multiply length × width × height to determine cubic metres.
3. Apply Base BTU Rate
Use 25 BTUs per cubic metre as your starting point for average insulation conditions.
4. Add Heat Loss Factors
- Single-glazed windows: Add 300 BTUs per square metre of glass
- Double-glazed windows: Add 200 BTUs per square metre of glass
- External doors: Add 400 BTUs per door
- Poor insulation: Increase total by 20-30%
Practical BTU Calculation Examples
Small Bedroom (3m × 3m × 2.4m)
- Room volume: 21.6 cubic metres
- Base requirement: 21.6 × 25 = 540 BTUs
- Double-glazed window (1.2m × 1m): 240 BTUs
- Total BTU requirement: 780 BTUs
Medium Living Room (4m × 5m × 2.4m)
- Room volume: 48 cubic metres
- Base requirement: 48 × 25 = 1,200 BTUs
- Large single-glazed window (2m × 1.5m): 900 BTUs
- Two exterior walls (additional 10%): 210 BTUs
- Total BTU requirement: 2,310 BTUs
Poorly Insulated Attic Room (6m × 4m × 2.4m)
- Room volume: 57.6 cubic metres
- Base requirement: 57.6 × 25 = 1,440 BTUs
- Two small windows (1m × 0.8m each, single-glazed): 480 BTUs
- Poor insulation (30% increase): 576 BTUs
- Total BTU requirement: 2,496 BTUs
Tools You'll Need
- Measuring tape
- Calculator
- Notepad for recording dimensions
- Window and door measurements
Most calculations require only basic arithmetic, making BTU determination accessible without specialised equipment.
Room-Specific Temperature Considerations
Different rooms require different comfort levels, and it's essential to adjust your BTU calculations accordingly to ensure optimal heating. Here's a quick guide to typical room temperatures:
- Living rooms and dining rooms: 21-22°C
- Bathrooms: 21°C
- Kitchens: 20°C
- Bedrooms and hallways: 18°C
For rooms requiring higher temperatures, such as living rooms or bathrooms, you should adjust your BTU calculations upward to meet the increased heating demand. For example, the Scudo Bravo 600 x 410mm White Horizontal Single Designer Radiator, with a BTU output of 1017, is ideal for smaller spaces like bathrooms or compact living areas where maintaining a cosy 21°C is essential.

Maximising Heating Efficiency Through Accurate BTU Planning
Correct BTU calculations deliver multiple benefits beyond basic comfort. Properly sized heating systems operate more efficiently, reducing energy consumption and lowering monthly bills. Your radiators and heated towel rails won't work harder than necessary, extending their operational lifespan.
Accurate calculations also prevent common heating problems. Undersized systems run continuously without reaching target temperatures. Oversized systems cycle on and off frequently, creating uneven heat distribution and increased wear.
Consider consulting a qualified heating engineer for complex installations or whole-house heating system design. Professionals account for additional factors, including building orientation, local climate conditions, and system-wide heat distribution requirements.
Professional assessment becomes particularly valuable for older properties, unusual room configurations, or homes with mixed heating systems. Expert calculations ensure optimal performance across your entire heating network.








